High Wych Memorial Hall
Registered Charity No: 302395| Home |
| Hall Facilities |
| 200 Club |
| Hire the Hall |
| Clubs and Classes |
| History and Archive |
| Links |
| Contact Us |
Hall Facilities
High Wych Memorial Hall offers a full range of facilities to meet the needs of your chosen activity - whether it be a small Committee meeting, an exercise class, a wedding breakfast, a play or a dance.
As of January 2018 we are able to offer free connection to superfast fibre broadband Internet connection with Wi-Fi accessible from all areas.
A selection of glasses can be hired for a flat fee of just £10.00 per event.
Find out more about our facilities - just click on the named area below.
If you would like to see a floor plan of the hall CLICK HERE.
| Main Hall | Committee Room | Kitchen | Bar Area | Stage | Car Parking |
Main Hall
The Main Hall boasts an area of approximately 110 square metres. There are two trolleys with 19 light and easily erected tables together with 84 padded chairs, that hirers can set out as suits their requirements. When set out with tables and chairs, the hall will accommodate between 90 - 95 people, depending on the arrangement. For a buffet or disco, where tables are not so evident, the Hall will comfortably accommodate over 100 people. N.B. Fire Regulations allow a maximum of 120. There is a disabled toilet directly off the Main Hall that also has a baby change unit.
A first aid kit is located in the store room next to the disabled toilet. Our refurbished Ladies and Gents toilets are located to either side of the main entrance lobby.
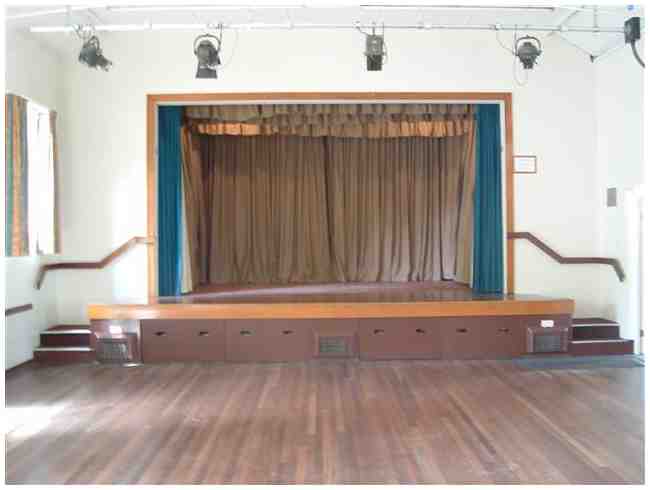
Pre October 2019
Post October 2019
The Main Hall of High Wych Memorial Hall
newly decorated in October 2019.
newly decorated in October 2019.
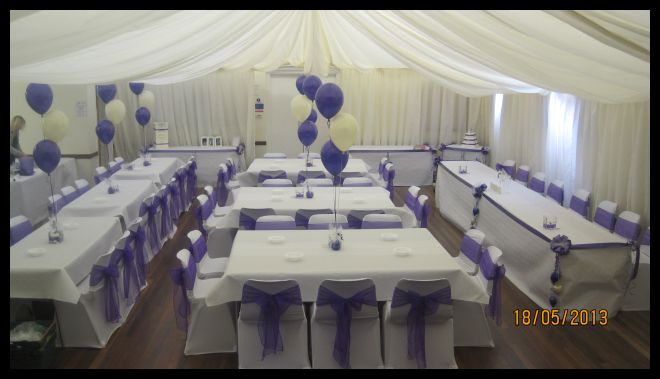 The
hall can be beautifully decorated as
above using suspended muslin to create a tented effect. Fixings for
creating this type of decoration are in place at the four corners of
the hall for future use.
The
hall can be beautifully decorated as
above using suspended muslin to create a tented effect. Fixings for
creating this type of decoration are in place at the four corners of
the hall for future use.Return to top of this page.
Committee Room
The smaller Committee/Function/Meeting Room is located to the rear of the Main Hall and can be accessed directly from the car park or via the kitchen. With direct access to the back of the stage via two doors, this carpeted area is an ideal Green Room when the Stage is being used. Fully equipped with 20 tables and 36 chairs, this area has it's own toilet, hand washing area and first aid kit. This entire area was re-decorated and equipped with new wall heaters in 2013.
A pull-down screen for use with a projector was installed in January 2017.
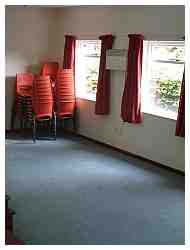
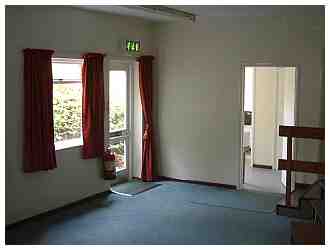
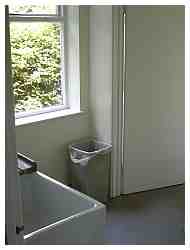
Return to top of this page.
Kitchen
In December 2016 new double-glazed window and door units were installed as part of our rolling programme of refurbishment and in October 2019 the whole kitchen underwent a complete refurbishment. Spacious cupboards all round provide spaces for our regular hirers to safely store tea and coffee.
The modern well-equipped kitchen now has a new large gas oven with 6 burners, 2 modern stainless steel sinks, a large fridge and a medium-sized microwave oven.
There are plenty of food preparation surfaces and a stock of cookware, utensils, cutlery, crockery and mugs for use by the hirer. The Main Hall, the Servery and the Committee Room can all be accessed directly from the kitchen.
A first aid kit and fire blanket are located in the kitchen.
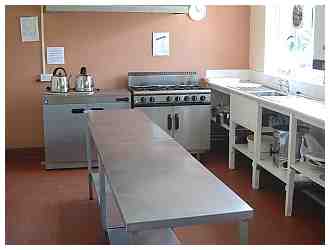
Pre October 2019 Post October 2019
Return to top of this page.
Servery and Bar Area
The small servery and bar area is located off the kitchen with a generous hatch to the Main Hall through which drinks and snacks can be dispensed. A fridge and freezer are located beneath the bar to the right of the hatch - useful for cooling drinks and/or snacks. A store of glasses can be found in the cupboards in this area. These are all included in your hire fee of the Main Hall.
! ! ! ! NEW PICTURE COMING HERE SOON ! ! ! !
Return to top of this page.
Stage
The stage area has blue/green curtaining, which is fully operational for use during performances. Equipped with spotlights, some stage lighting and a full width projector screen to the back wall of the stage this is the ideal 'platform' for amateur dramatics!
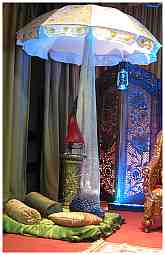
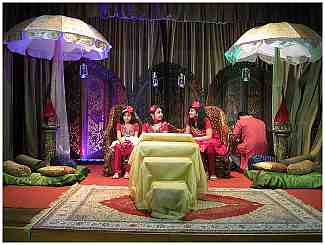
The two photographs above show the stage area fabulously decorated for a Muslim wedding. This celebration took place the day before the wedding and was for the family and friends of the bridegroom.
Return to top of this page.
Car Parking
Located to the side of the hall and with direct access to the kitchen, there is a small car park that accommodates up to 5 vehicles for use exclusively by people hiring the hall.
Additional parking for up to 35 vehicles is located directly to the rear of the hall in the village car park. This includes 2 clearly marked disabled parking spaces reserved exclusively for Blue Badge holders. The car park was re-surfaced in 2012. There is no charge for parking here but hirers are requested to park considerately as this car park serves both the village and the church next door to the hall.
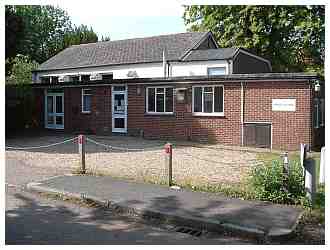
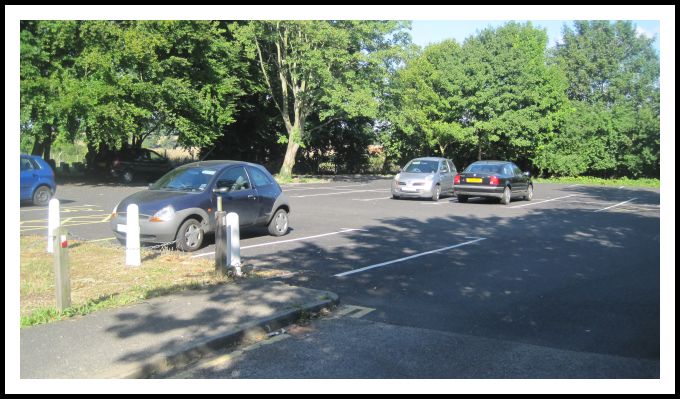
Small car park Larger Village car park
Return to top of this page.